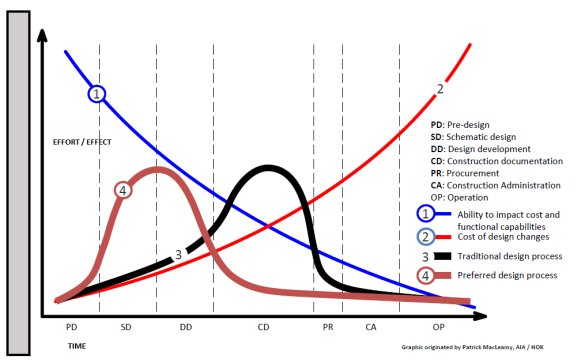“………….. engineers work under a fairly structured environment, both in term of organisational structure and workflow….”
This is a sentiment that I have heard from architects again and again in Building Information Modelling case studies and presentations. It is basically a nice way of saying the traditional division of tasks in structural engineering offices is preventing the designs of senior engineer staff from being represented in the model at the appropriate time.
Seven or 8 years ago the same comment would have been would have been true about architectural firms. Senior staff weren’t able to interrogate or add to models, which meant that their ideas weren’t represented in the model in the early stages of design. This meant that the whole concept of the MacLeamy Curve was rendered useless. The design process wasn’t being shifted to an earlier phase, all that was happening was that junior staff were spending a lot of early time on projects, injecting their inexperience into the design, before senior staff produced their more thorough design at the same time as usual.
It became apparent, even from outside these companies that some senior staff were being ‘cut out’ of their own internal review process.
These days things have changed, the junior and mid-level architects who became involved with Building Information Modelling 10 years ago now hold senior design positions, and unlike almost every other industry, architectural firms actually laid off some senior staff who were unable to ‘digitally contribute’ post-global financial crisis.
Change of any sort is often unwelcome in Engineering offices, any shirt that is not vertical blue strips is often seen as radical and subversive. BrisBim (Brisbane’s Building Information Modelling Forum) is currently running a Poll at the moment to see ‘who on your project team has the most positive approach to BIM?’ last time I checked Structural Engineer had two votes.
There are definitely some exceptions to this rule, in Australia and overseas several prominent Engineers have become heavily involved in Building Information Modelling, both technically and as lobbyists for BIM legislation.
The industry best practice is for engineering design and analysis models to be fully integrated with building information models using software such as ETABS or Robot Structural Analysis, where preliminary models are exported from the design software to Revit Structure and then imported back at regular intervals.
What is the ‘plan B’ when this is not possible due to financial, technical or organizational culture limitations? Here are some ideas to get engineers to dip their toes in the water and break down the division between modellers and engineers:
- Export some simple schedules from Revit to Microsoft Access. The Engineer can easily update some framing sizes or preliminary reinforcement rates. These can then be imported back into the model
- Involve the engineer in designing complex bespoke elements of the building in Rhinoceros and Grasshopper, these elements can be exported to space gas or strand for structural analysis. The principal is the same as using ETABS or Robot Analysis but the scope is limited to several smaller elements within the building. These bespoke elements can be exported to your building model as SAT. files.
- Involve the Engineer in the Navisworks or Solibri clash detection process. The best person to decide if a beam penetration is advisable is a structural engineer.
All these strategies are entirely voluntary, however it is worth noting that when your company signs up to the BIM execution plan you are making a commitment to providing a model that contains additional information to the construction drawings. In Australia at least this means the Structural Engineer is legally bound to conduct a comprehensive model review at crucial points of the documentation process. This is the unavoidable minimum requirement for all Engineers on Building Information Modelling projects.
The opinions expressed herein are my own personal opinions and do not represent my employer’s view in any way. Also – Anything that mentions AutoCAD, NAVISWORKS or REVIT or any other Autodesk product is a registered Trademark of Autodesk.
Links
Revit Structure to Robot Analysis
http://www.youtube.com/watch?v=4SXLJB8xKF0
Analysis in Revit Structure using Robot Analysis
http://www.youtube.com/watch?v=NtmU3fHBj24
Revit Structure to Robot Analysis
BrisBim
Rhinoceros 3D modelling software to Revit
http://rhinorevit.wordpress.com/
Understanding the MacLeamy Curve
http://www.cita.ie/images/assets/(holzer%202011%20ijarchcomp)%20bims%20seven%20deadly%20sins.pdf


Pingback: Revit : More Reasons I like it. | revittutorial