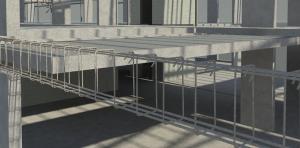Why do we model steel reinforcement? I think it is a classic case of ‘rendered image fixation’ where Consulting Engineers or Architects forget about the “Information” in Building Information Modelling.
I have been helping people to learn Revit for the last 8 years, and almost invariably the first thing a new user does is to forget all about the company modelling matrix, and any previous instructions about Level of Development (LOD), and try to model an item in the project that is outside the firm’s scope of works in intense geometric detail (usually with no embedded data). Reinforcement modelling seems to be part of the same problem on a bigger scale.
It is a useful exercise to refocus on the bigger picture. Concrete Reinforcement may not be everyone’s idea of an exciting topic, but it helps us understand the question of why are we doing BIM?
Building Information Modelling has multiple aims including:
- To assist with facilities management
- To assist with costing
- To assist with project management and phasing
- To assist with clash detection
- To produce integrated documentation
Building Information Modelling Execution Plans often specify that reinforcement needs to be modelled, but no one seems to know why. Steel fixers interpret the structural engineer’s drawings on site, and set out the reinforcement by quick and approximate measurements, checking (hopefully) as they go that they haven’t exceeded the engineers required spacing. There is no guarantee that reinforcement will end up exactly where it was modelled (unlike steel framing elements). The only exception would be welded reinforcement cages.
Modelled reinforcement won’t help with clash detection, because you can’t be 100% sure precisely where the reinforcement will sit. It won’t help with retro-fitting penetrations to slabs and walls for the same reason. Concrete X-Rays would still be required for establishing precise reinforcement locations.
Costing is probably the greatest potential use for modelled reinforcement. Quantity Surveyors (QS) can use the models to produce more accurate cost estimates. My question is, would the cost estimate be more accurate if we used the data from the model instead of just the geometry? Modelling of reinforcement is labour intensive, reinforcement laps are not often modelled correctly, and slab mesh laps are never modelled correctly, so the QS still has a bit of work to do. The spacing of beam and column ligatures and ties are never simple and usually change spacing towards the top of the column and the end of the beam. This set out gets even more complicated in earth quake zones.
The best Building Information Modelling solution for the costing of reinforcement and facilities management is embedded data within all concrete elements. The column shown below has parameters for the vertical reinforcement, ligatures, ties, connections at the top and base, a reference to a section of the column and a reinforcement rate. Once you combine this with the volume of all similar columns within the building, which can be easily calculated using the model parameters, the QS should be able to efficiently estimate the cost of the reinforcement required.

These issues don’t just occur in Structural Engineering. Architects and in particular Interior designers often achieve excellent results by using embedded data over detailed geometry. Please note the examples I have given are from my own experience of reinforced concrete in Australia. The approach to concrete reinforcement, reinforcement scheduling and reinforcement detailing in the U.K and the U.S. are completely different.
I am more than happy to be proved wrong on this issue. If you work for a Quantity Surveyor or you schedule reinforcement for a living and find modelled reinforcement useful let me know.
Links for understanding LOD and facilities management
http://projectmanager.com.au/managing/knowledge/bim-project-information-needs-for-owners/
The views expressed in this blog are not necessarily those of my employer.

Agreed.
A solid return on time spent is needed before getting into modelling reinforcing for structural design consultants. I however come across a few times in the past, where if holding down bolts and re-enforcement was test modelled it would have saved the D&C contractor substantial costs in re-ordering reo-bars that did not fit.
I think there are some big benefits to the concrete sub-contractor for very large projects. I.e. Prefabricated reo-cages for jump-form etc.
Good post.